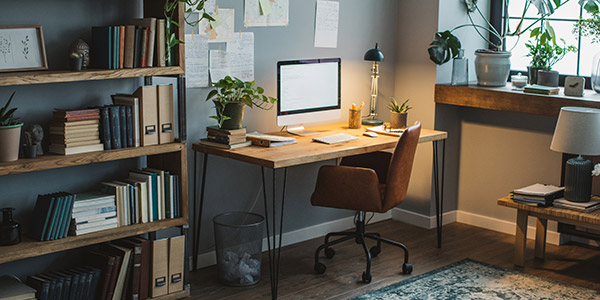Homeowners
Making Room for a Home Office
August 30, 2017
With 20–25 percent of the U.S. workforce telecommuting with some frequency —and at least 80 percent of the rest wishing they could—more homeowners are dedicating space to a home office. Residential developers are as well, with many new construction designs featuring flex space that can be used for work purposes.
Making Room
For older homes, having a dedicated workspace can be an attractive feature. It allows mobile workers to more easily see themselves up and running quickly after moving in. A home office also speaks to the aspirations of those who hope to start a business one day.
Adding a space, however, means more than moving a desk and file cabinet to a corner of the basement. It takes some planning and, possibly, some modifications to your home. Here are some of the basic criteria borrowed from best practices in office design:
1. Have good connections
High-speed Internet and a strong Wi-Fi connection are essentials, along with a dedicated phone line and a strong cellphone signal. Data ports and multiple and grounded outlets are also recommended.
2. Be strategic about lighting
Natural light sources and being able to look out windows are important for mood and productivity. Sufficient lighting for evening hours is also a must to minimize eyestrain.
3. Plan for storage needs
Cabinets and shelving help contain your business-related work and supplies in a single area. That helps with efficiency—you know where to find things—and keeps the rest of your home orderly. Ideally, cabinets and shelving should be secured to walls to eliminate the risk of tipping, especially if small children will be around. Another solution is to modify an existing closet with built-in shelving and drawers to keep work materials out of sight.
4. Make visitors comfortable
You will also want sufficient space to accommodate clients or colleagues who may be dropping by. So, you may need to consider a separate entryway to maintain a sense of professionalism if you will be receiving regular visits.
5. Be professional
From the chair, you sit in and the equipment you use to the background people see when you are teleconferencing, consider your comfort and how you look and sound. You may very well be wearing bunny slippers, but the camera should project workplace competence and expertise.
6. Before settling on a space, consider its location in your home
For example, make sure it’s in a convenient spot to hear the doorbell or sign for packages. Similarly, you may want it to be at a distance from bedrooms to accommodate early-morning conference calls or late-night projects. Being able to ensure some quiet and privacy is also important, as is the security of your data and equipment. Keeping sensitive information secure is another factor to consider.
Adding Value
When determining what part of your home to convert into office space, consider the impact on its value. Converting a bedroom is fine as long as the next owner will be able to convert it back, at little expense, if they so desire.
While repurposing existing space may cost several thousand dollars, if rewiring, drywalling, new carpets, a bathroom installation, etc. are required, it could be closer to $28,000 or so, according to Hanley Wood.
On the plus side, you may be able to write off some of that expense at tax time. Having a private, dedicated office space that is only used for work purposes can offer an advantage. It may qualify as a business expense, which may be deductible, and lead to an annual home-office tax deduction. So, be sure to discuss any future design plans with your tax advisor. Then, get to work!





 Smart Moves Start Here.
Smart Moves Start Here.